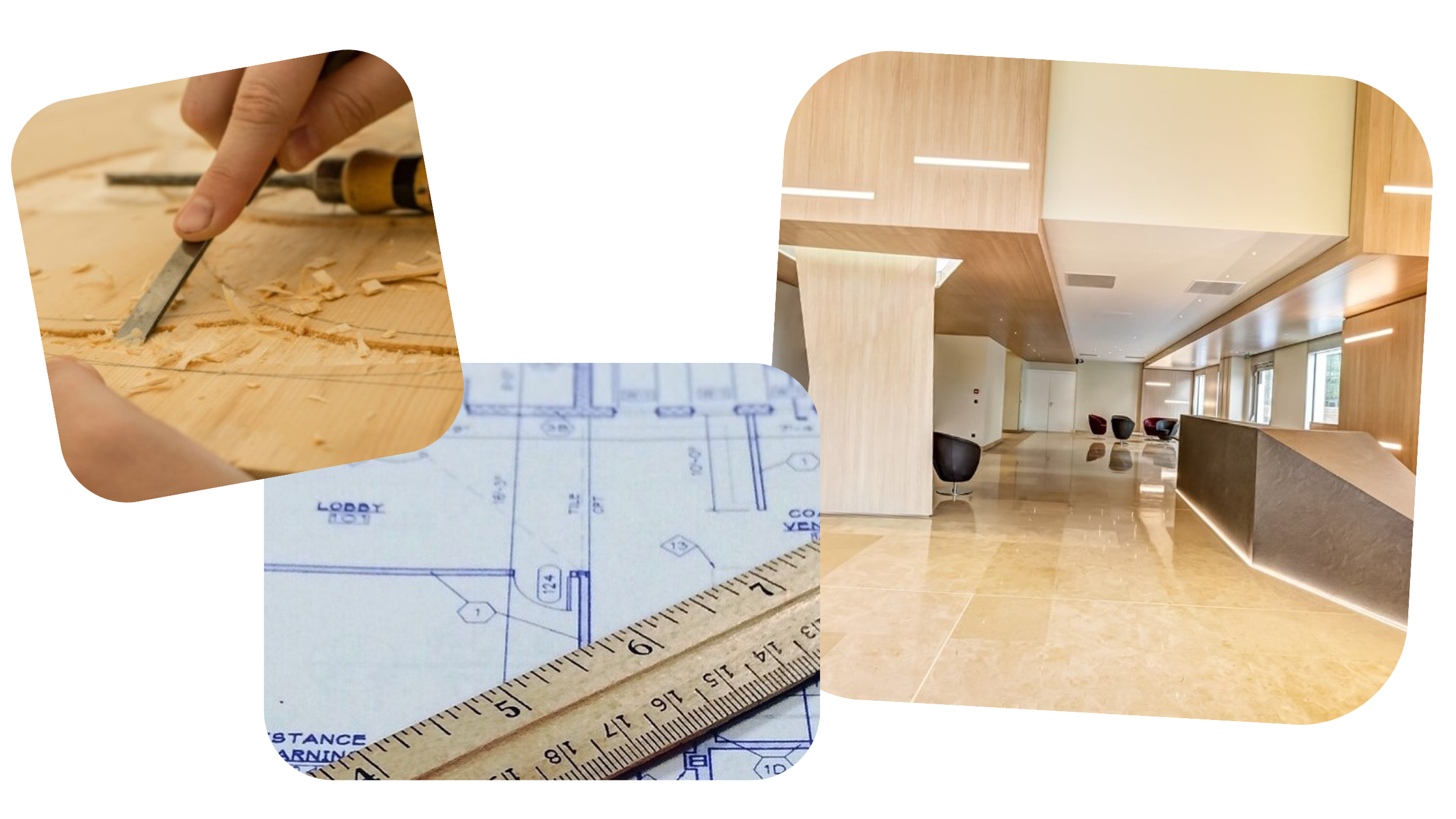
Pre-Design & Design Development
- Floor Plans
- Elevations
- Sections
- Site Plans
- Renderings
- Programming and space planning
- Schematic sketches
- Code research and zoning analysis
- Budget development and cost estimating
Construction Documents
- Detailing & Annotations
- Reflected Ceiling Plans (RCP)
- Electrical and Plumbing Plans
- Floor Plans (finalized), Elevations (finalized), Sections (finalized)
- Foundation and structural drawings
- MEP drawings
- Construction details and specifications
- Building permit drawings
Construction Administration
- Shop Drawings
- Millwork Drawings
- As-Built Drawings
- Accessibility Drawings
- Review of contractor shop drawings and submittals
- Coordination with consultants and engineers
- Change order management and budget control
Construction Documents
- Interior Design Drawings
- 3D Modeling and Rendering
- BIM (Building Information Modeling)
- CAD Conversion
- Sustainability Design
