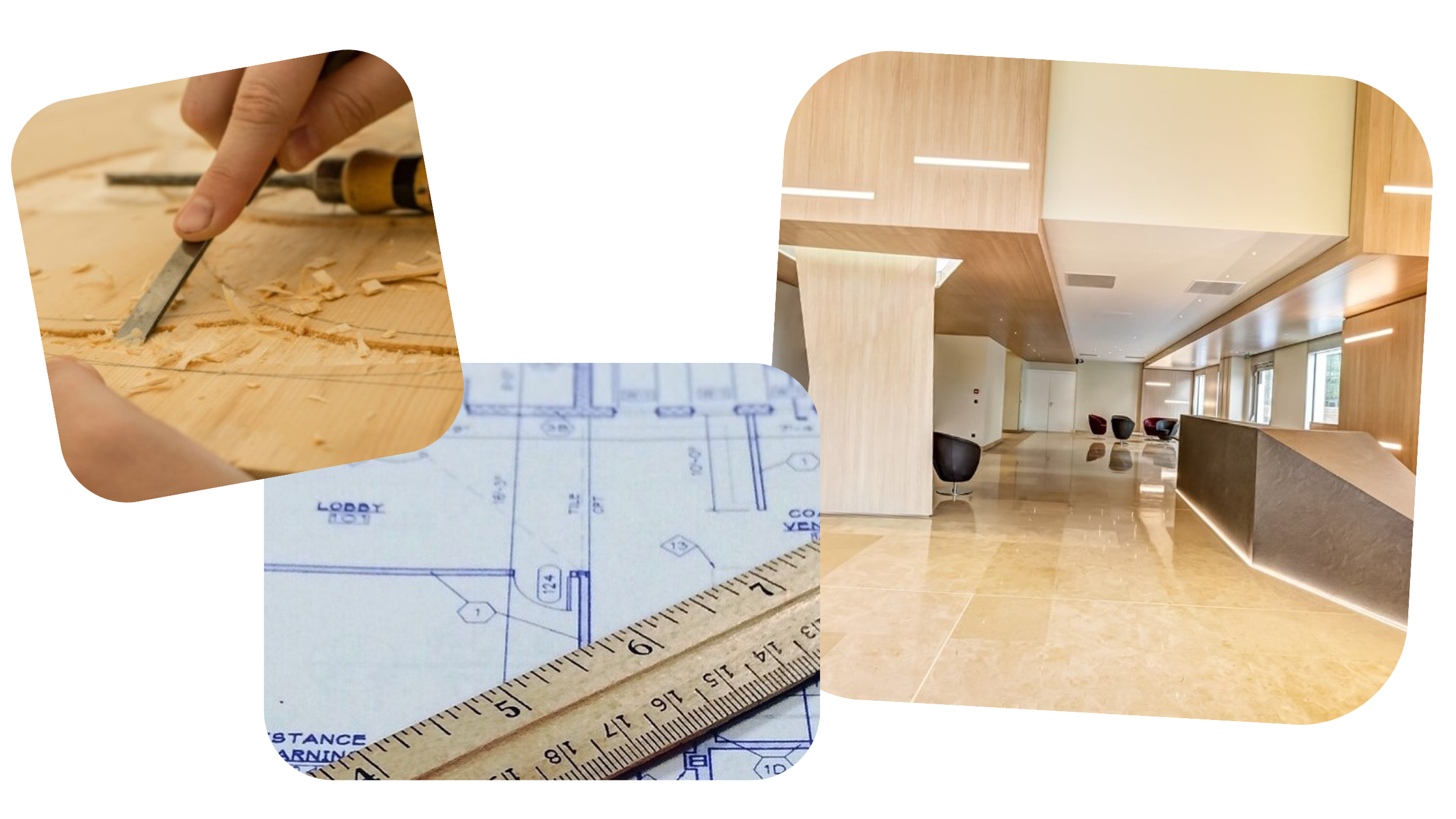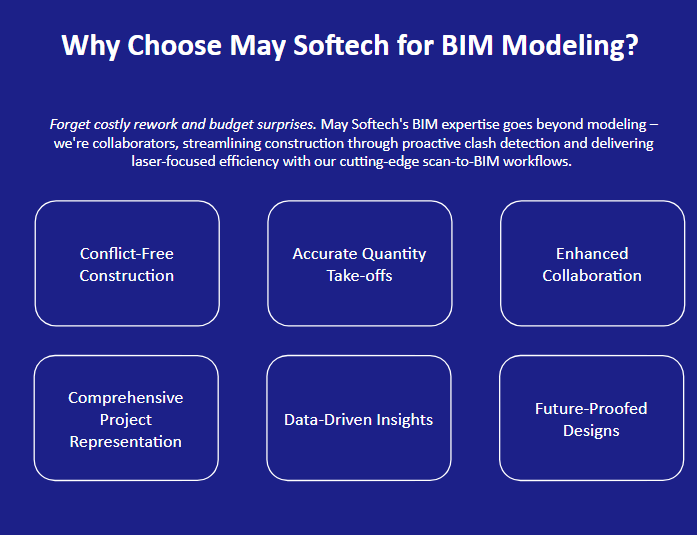
Scan to BIM
- Accurate 3D representation through laser scanning data.
- Conversion of point cloud data into Building Information Models.
Revit Modeling
- Detailed modeling using Autodesk Revit for comprehensive project representation.
- Integration of architectural, structural, and MEP models for holistic understanding.
- 4D BIM & Scheduling – Integration of time-based data for visual construction sequencing.
- Optimization of resource allocation and progress tracking.
Clash Detection
- Identification and resolution of clashes between different building systems.
- Streamlining the coordination process to avoid conflicts during construction.
Quantity Takeoff & Estimation
- Utilization of BIM for accurate quantity takeoffs and project cost estimation.
- Enhanced project planning and budgeting through precise data.
- 5D BIM & Cost Estimation – Generation of precise cost estimates directly from BIM models.
- Facility Management and Asset Tracking
